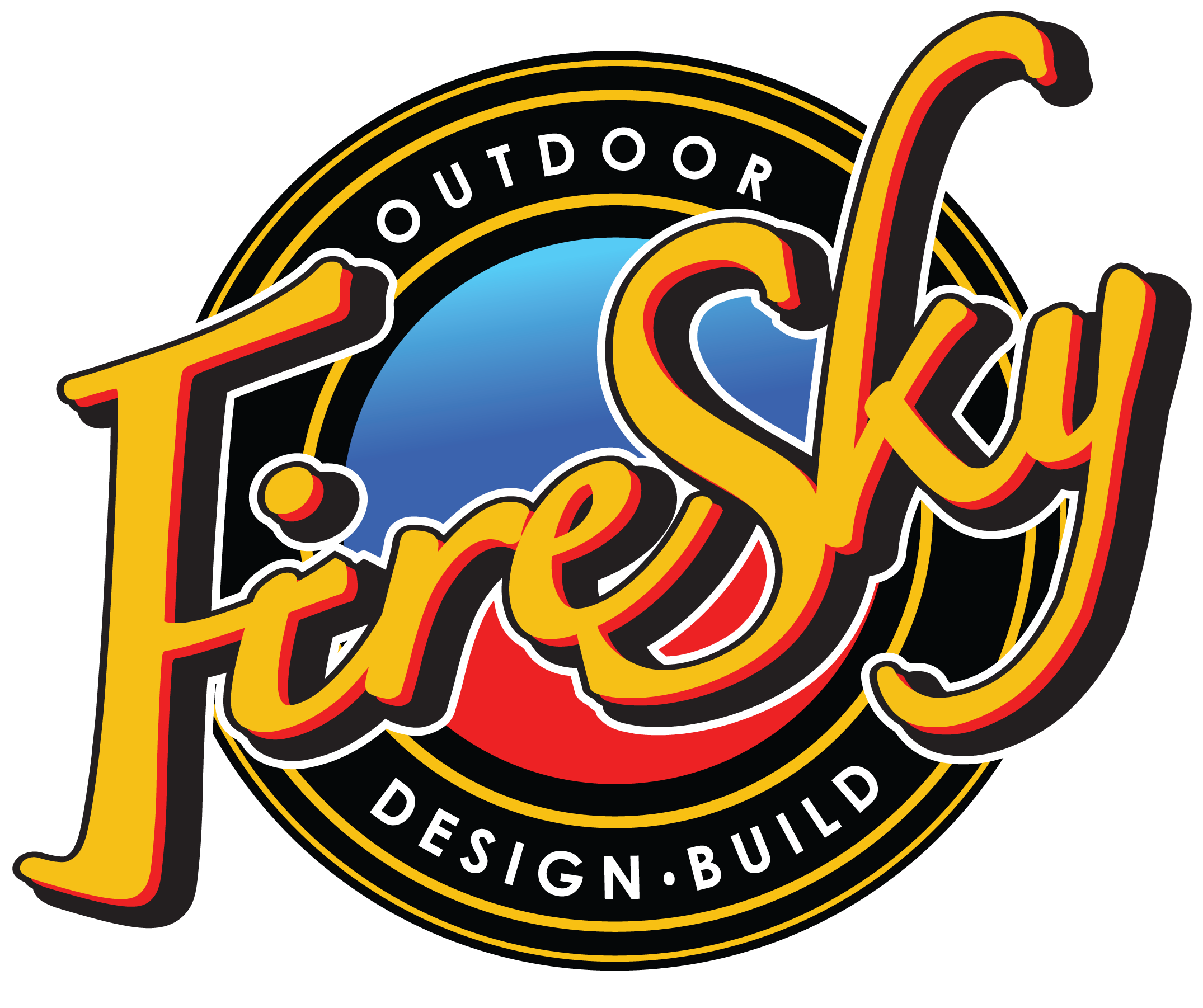How to Achieve the Most Functionality for Your Reno, NV, Outdoor Kitchen
Few things in life are as delightful as sharing meals outdoors with friends and family. Making the move to install an outdoor kitchen requires planning so that you’ll end up with a finished product that you’ll both love to look at and use often. Here is how to achieve the most functionality for your Reno, NV, outdoor kitchen.
Budget
Always start a landscaping project knowing how much you can afford to spend—and try to stick to it. The only way to keep as close to your initial budget as possible is to make decisions early. Consider the quality of materials you want for your outdoor kitchen: Higher-end materials tend to cost more initially but can pay off with their durability and gorgeous appearance. There are lots of details to consider that will go into your final budget: You will likely need to run electricity, water, and gas to a complete outdoor kitchen. Even if you’re only planning on a stand-alone charcoal grill, you’ll likely need electricity for lighting. The more complex the project, the more expensive it will likely be.
Maximize the Kitchen’s Usability
Determine what you need. Do you grill only, or would a smoker, pizza oven, roasting oven, and cooktop enhance the experience? Do you need refrigeration or a beverage cooler? Once you’ve decided on how you will use your kitchen, the next step is to consider how it should be laid out.
L-shaped, U-shaped, or galley-style kitchens work well outdoors. The shape depends on the space you have to work with. Professional kitchens have four distinct and equally important zones: hot, cold, wet, and dry. A simple grill station only has two zones: hot and dry. For a large full kitchen, you will want to make sure there is adequate space between appliances, enough elbow room for two cooks to work side by side, plenty of countertop space for prep and serving, and elbow room around the hot and wet areas.
Make the kitchen easily accessible from the house and make your outdoor dining area large enough to accommodate the biggest gatherings you can imagine holding. Don’t make the mistake of creating a tiny cooking or dining space—done right, the outdoor kitchen will become a much-loved element of your landscape, and it’s easier and more cost-effective to make it a little bigger initially than to add on later.
Comfort
Comfort is paramount. You could ensure this by having a roof or a pergola installed over your outdoor cooking and dining area so that the elements don’t intrude on your cooking times. Other ways to ensure comfort: An outdoor heater, fireplace, or fire pit would take the chill off, and a fan would circulate air on hot days. Offer plenty of seating at the bar and/or around a dining table. Seating walls make great overflow seating while adding to the aesthetics of the space.
Related: Sustainable Landscape Architecture in the Reno, NV, Steppe Climate
Aesthetics
Consider the view, both from within the kitchen and the view of the kitchen from the house. If there’s a view, who will get to enjoy it most, the cook or guests? Tie your outdoor kitchen in with the home and the landscape by using complementary materials.
Practicality and Maintenance
Outdoor appliances, cabinetry, and countertop materials are outdoor-rated, but they must still be maintained and sealed. Stainless steel appliances including cabinets look great and hold up to outdoor conditions.
Good lighting is essential. Meal prep, cooking, serving, cleaning, and eating areas should be well lit. Ceiling fans with lights and lighting built into walls serve double duty: function and beauty.

