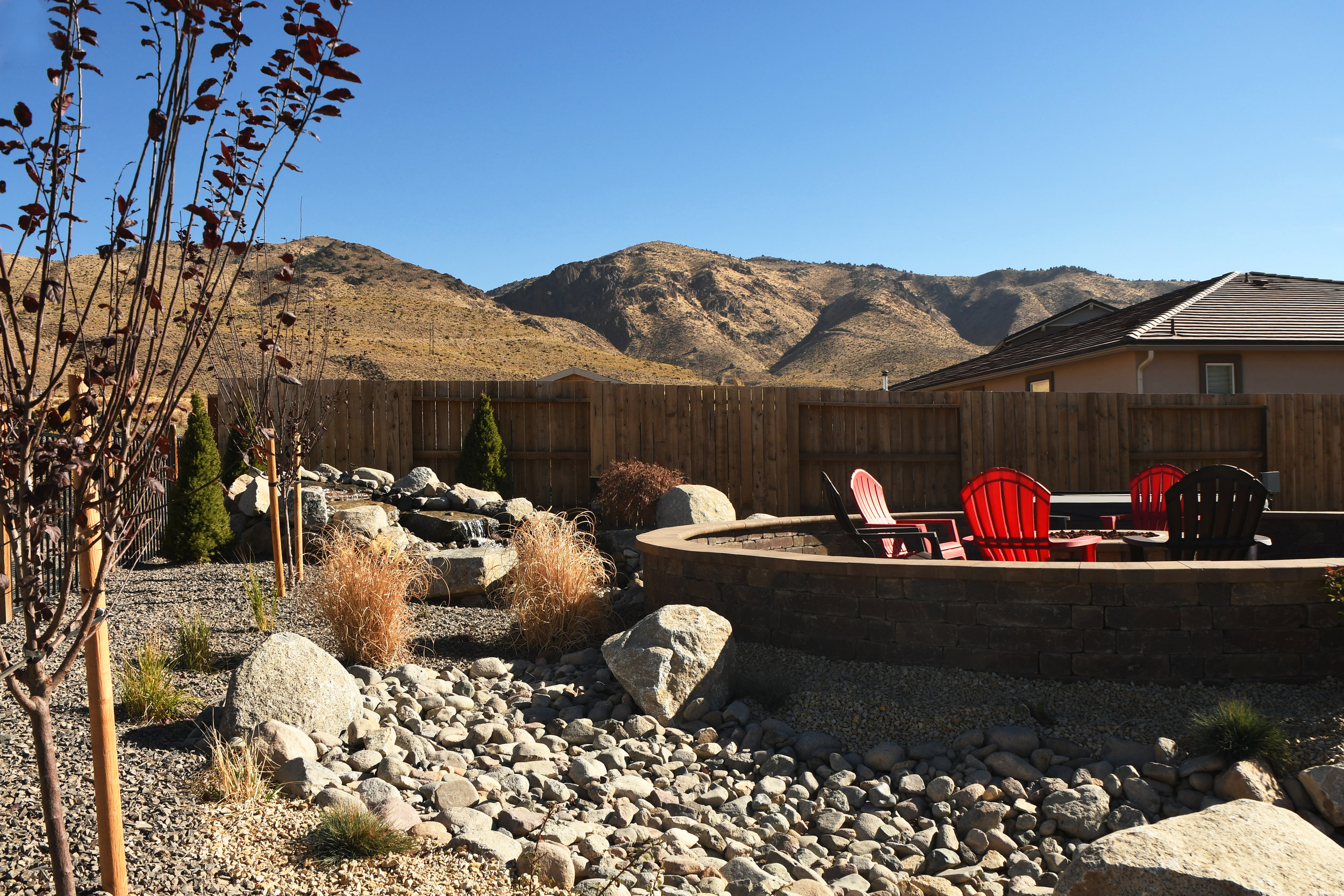The Relationship Between Indoor and Outdoor Spaces in Landscape Architecture
The traditional way of looking at spaces was once a simplified view of “indoors” vs. “outdoors.” However, this distinction isn’t always clear. Sleeping porches, verandas, partially roofed patios, and permanent outdoor structures such as outdoor kitchens blur the line. Today, landscape architecture trends in Carson City, NV, involve outdoor living spaces that extend the indoors to the outside, expanding the enjoyment of landscapes and continuing to blur that line between what belongs indoors and what belongs outdoors.
Distinguishing Between Indoor and Outdoor Spaces
The traditional approach was that most home living happened within a private, enclosed space. The popularity of outdoor living has changed this perception. Homeowners who have embraced the potential of their landscapes can seamlessly transition from their indoor spaces (interior kitchens or living rooms) to their outdoor spaces with more activities (outdoor kitchen with pizza oven and seating for everyone). They are no longer limited to the footprint of their house. Outdoor living spaces can feel just as private and secluded as indoor spaces—just because someone is “outdoors” doesn’t mean they have to feel full exposure to the outside world. Where doors can be locked and shades drawn to maintain privacy in a home, outdoor privacy and seclusion can be achieved through the use of garden walls, privacy fences, or dense plantings.
Bringing Amenities Outdoors
The use of more upscale materials outdoors brings desired amenities out from the home into the landscape. High-end outdoor cooking areas are no longer simple grill stations. Today, homeowners can cook and entertain in truly stunning gourmet kitchens with high-end cooktops and countertops, fine cabinetry, refrigerators, and even dishwashers.
Taking Ambience Outside
Today’s outdoor living spaces are just as inviting as indoor spaces. The warmth of an outdoor fireplace invites lingering both indoors and out. A small patio tucked into the landscape encourages relaxing, just as a library or den invites relaxing within the home. Transitions between indoor and outdoor spaces can be cleverly planned so that people feel like they’re simultaneously indoors (protected from the elements) and outdoors (fully in nature, enjoying the fresh air).
Landscape Lighting Takes Away Time Constraints
Outdoor lighting has also created a new relationship between indoor and outdoor spaces. Gone are the days of backyard floodlights blinding partygoers. Today’s low-voltage lighting is carefully designed for ambience, function, visual interest, and safety, giving homeowners and their guests the sense that they are neither in the deep dark woods nor in a football stadium.
Outdoor Rooms
A huge expanse of brick pavers is not what makes a room. Modern homeowners have taken their patio space to another level, to match their lifestyle and how they spend their time. A series of outdoor rooms connected with pathways or steps, each with its own focal point and separated by low walls or plantings, give the feeling that each space has a purpose and its own unique energy.
Related: The Components of an Outdoor Living Room
A Livable Atmosphere, Inside and Out
Ideally, indoor and outdoor living spaces work hand in hand to create a very livable and welcoming atmosphere for homeowners and their guests. Landscape architects create an integrated space by paying close attention to the relationship between indoor and outdoor spaces including views, transitions, and amenities.

