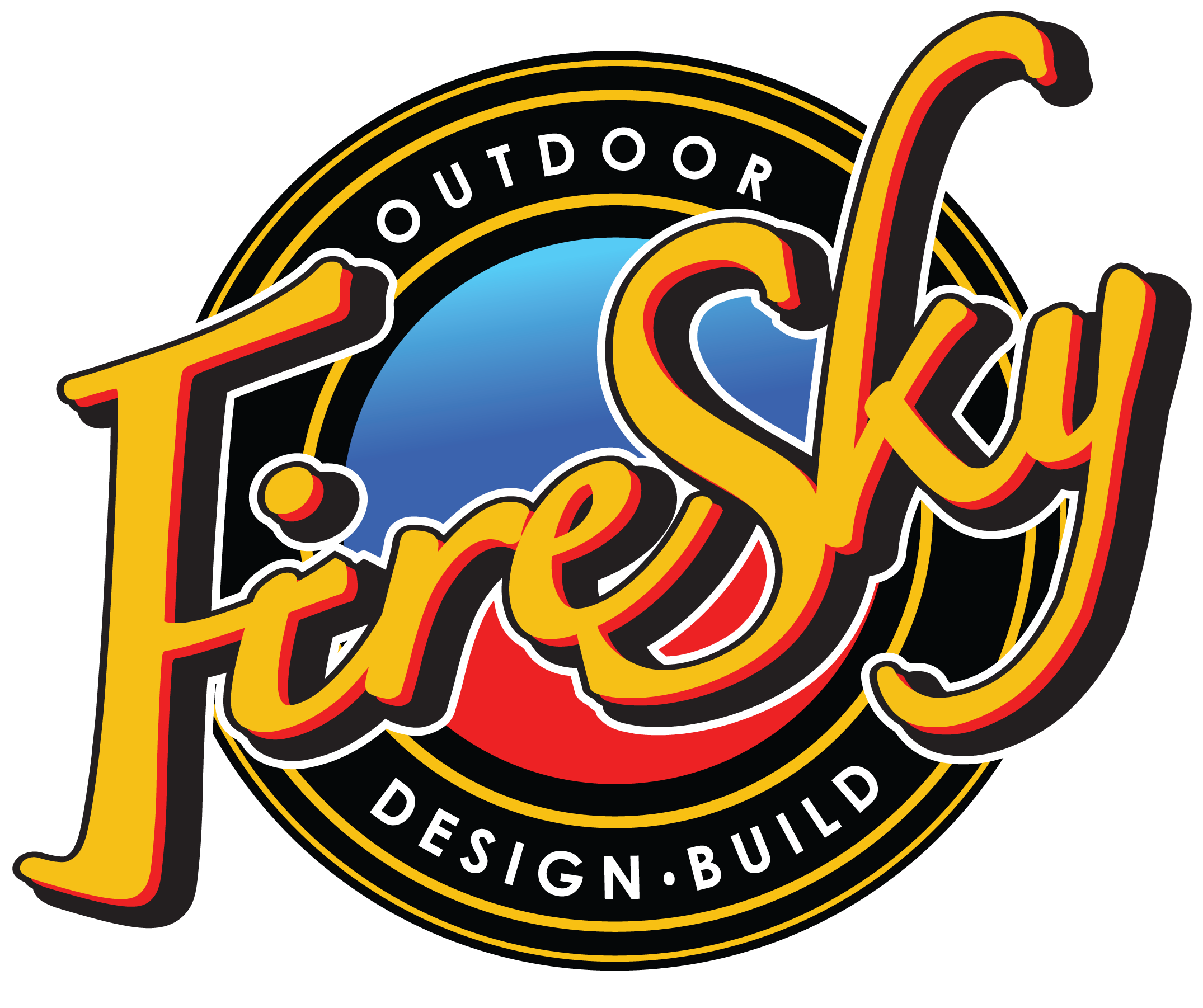The Components of an Outdoor Living Room
Composing an outdoor room that balances style, functionality, and flow is no small feat. It relies on the inclusion of a few essential features, in the right proportions, that are styled to match a predetermined aesthetic theme. Read on to explore the integral components of an outdoor room while examining your own outdoor living space—does it check all the boxes? If not, call the FireSky team today to help you improve your landscaping in Spanish Springs, NV.
Outdoor living and patio in Incline Village, NV
The Groundwork
The floor of a patio or poolside serves as the structural and visual foundation for every other hardscaping feature and piece of furniture built or positioned upon it. Concrete and natural stone are most frequently utilized to construct patio floors, and each material type bears its own set of pros and cons. A particular material is chosen for the aesthetic it offers as well as its compatibility with the function of the outdoor room. If this sounds overwhelming, fear not - the FireSky design team will guide you through selecting the perfect materials and finishes for your envisioned hardscape.
The Lighting
A comprehensive landscape lighting plan is absolutely essential to maintaining a hazard-free outdoor room that can be enjoyed long after the sun has set. It is particularly vital in highly functional rooms, like outdoor kitchens, where visibility is key to avoiding accidents and frustration. A proper lighting plan can transform the atmosphere of an outdoor living space and create ambience that is not only temporary, but adjustable. When the landscape is plunged into darkness, strategic landscape lighting can highlight your most prized features.
The Verticals
There are various vertical structures that make an outdoor room more interesting, private, or convenient. Flanking the pool with a stone wall shields swimmers from the gaze of nosy neighbors. It can also be fitted with a water feature and transformed into a stunning waterfall that cascades into the pool. Low walls are often used to mark the perimeter of an outdoor room and foster a sense of intimacy within it. They can double as seat walls when a focal point worth savoring, like a fire feature, has been installed nearby.
Constructing verticals can present problems relating to longevity, integrity and drainage. However, FireSky’s dedicated Landscape Architects maintain a close relationship with contractors and remain on-site throughout construction to ensure that all components of a hardscape are completed to their exact specifications.
The Green Space
Without some greenery, a landscape risks looking cold and industrial. Greenery works hand-in-hand with color, texture, and personalized details to make an outdoor room appear warm and inviting. Strips of green space can replace paving borders where boundaries need to be marked. Containers filled with plants can also be scattered throughout an outdoor room, adding color and personality to the design. At the very least, there should be some greenery lining the hardscape boundaries of an outdoor room in an effort to soften them.
The Shade Structure
It’s more difficult to embrace the outdoors while experiencing the full force of the elements. The scorching midday sun can feel incredible from the poolside but may be unbearable when standing beside the grill. Therefore, it is essential that an outdoor room is finished with a shade structure overhead. Some homeowners may have large trees on their properties that serve as natural shade structures. If you would prefer a man-made and maintenance-free shade structure, consider a perfectly scaled metal, wooden, or aluminum shade structure designed by FireSky.

