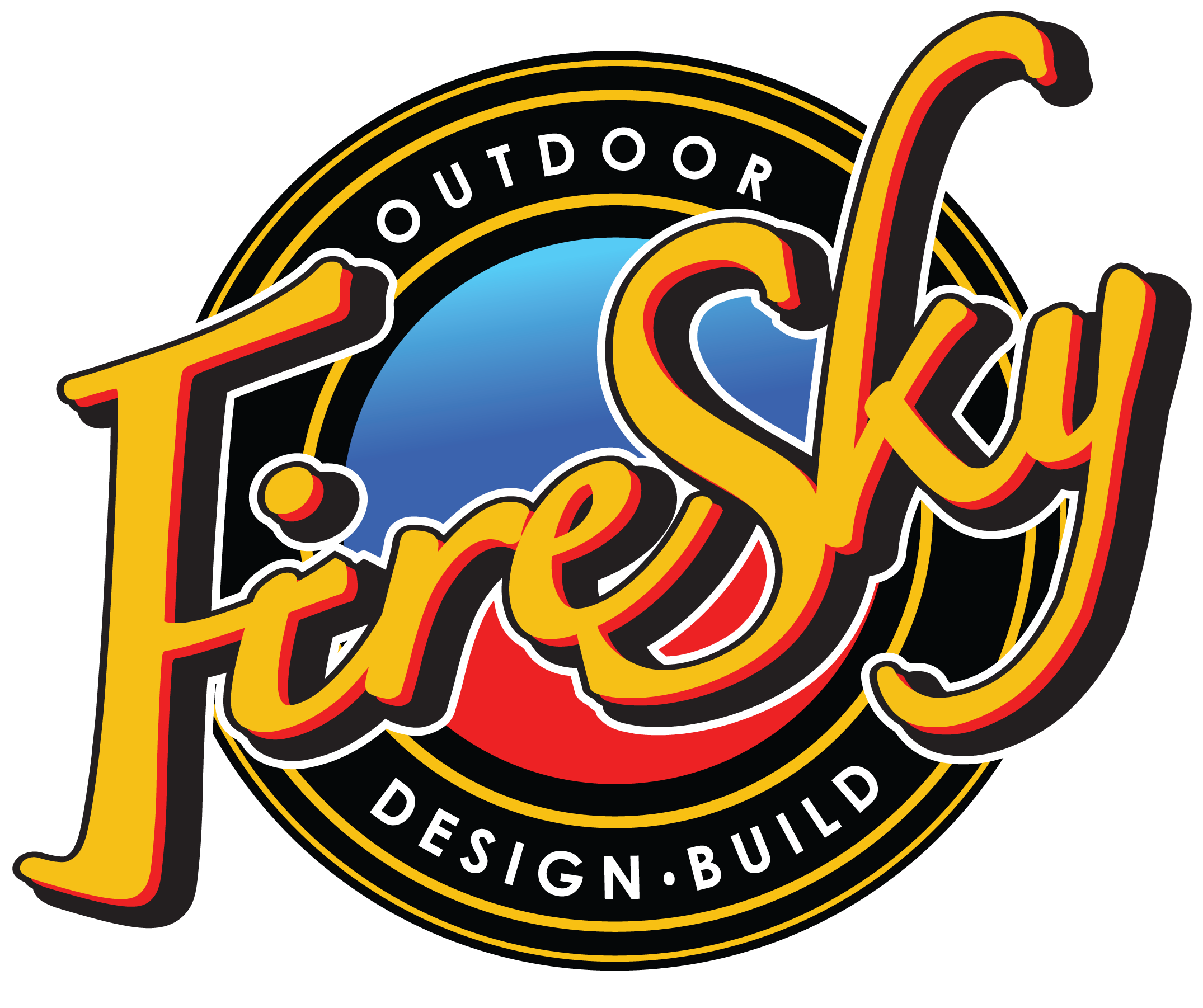Award-Winning Landscape: Commercial Remodel
1st place award with the Builders Association of Northern Nevada (BANN)
Overview
A hotel’s cramped wedding venue needed a transformation not only to create magical experiences for couples but also to meet code and ADA requirements to ensure those experiences are safe. A larger, completely reimagined space would make every couple the centerpiece and let them double the guest list if they so chose. The final design introduced a variety of breathtaking elements, including a striking pergola, two sheer descent waterfalls, and a curved wall along a pond that offers perfect photo opportunities.
Design
The FireSky design team started by rethinking the entire space. An outdated railroad tie system would have to go, and the site would need to be regraded to create amphitheater-style seating. This effect added to the majesty of the event while new seat walls with cap, rock walls, and stair systems more than doubled the seating capacity from 60 to 130. A larger stage now fits comfortably in the center of the outdoor space with the oversized posts and large beams of a Forever Redwood Pergola providing a dramatic focal point.
The pergola’s overhead lattice can shade the wedding party while subtle curtains, Trex fencing, and native and indigenous plant materials add to the intimate feel and ensure privacy from the hotel’s pool area. The wider processional walkway is framed by low, rock walls, and wide stone steps—welcoming each bride and groom after their stroll up the aisle.
Navigation is now simpler, with the existing water canals traversable by newly designed ADA-compliant bridges and walkways. The canals empty into small ponds accompanied by the soothing sounds of captivating water features. Every element in this sanctuary deserves to be a part of the wedding photo album.
See more examples of our recent commercial work here, or schedule a consultation to see how FireSky can help you turn your outdoor space dreams into reality.
































